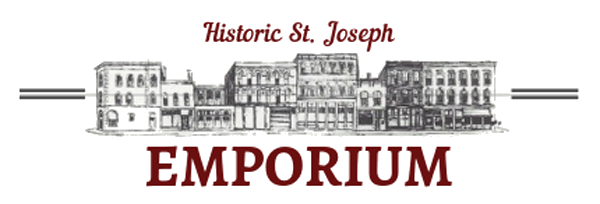For Lease: Downtown Courtyard Building - 321 North 7th Street, St Joseph, MO. 64501
There are 8 offices for lease on the second level in the North building of the First Presbyterian Church. The offices vary in size from 272 SF to 812 SF. The offices are priced from $181 to $541 per month. In addition, there is a commercial kitchen and seating area for lease on the ground level of the building which would be ideal for a coffee shop & cafe.
Contact: Sarah Weaver, Licensed Salesperson — Berkshire Hathaway Stein & Summers Real Estate
Call: (816) 394-0256 or (816) 232-2000 - Email: sweaver@bhhsstein.com
History of and information about the First Presbyterian Church of St. Joseph, MO
Throughout its 160-year history, The First Presbyterian Church has influenced and provided leadership in this community. In 1911 The First Presbyterian Church dedicated a new House of Worship at 7th & Jules. Members of the building and finance committees, whose names appear in St. Joseph history books, included: Henry Krug; Milton Tootle; W.W. Wheeler; Harry L. George; John A. Ross; W.A.P. McDonald; E.M. Lindsay; H. Gregg; Louis Huggins; and W. K James.
E J Eckel and Walter Boschen were retained as the Architects. The architecture of the building is Georgian, popularly known in the United States as Colonial. It follows in character such famous structures as St. John’s Church in New York, Independence Hall in Philadelphia and St. Michael’s Church in Charleston, South Carolina. The style is less extravagant in its architectural requirements than any of the Gothic periods, and by reason of its Scotch and English origin and its American development, thought to be most appropriate for a Presbyterian Church. Only the best materials were used – mahogany and other rich woods, light fixtures, decorations, and windows by Tiffany, and on the exterior, imported Harvard brick, trimmed with Batesville stone, from the quarries of the Pfeiffer Stone Company. The bell tower rises to 130 feet above the sidewalk, in beauty of proportion and grace. The bell had been cast in 1876 for the Philadelphia Centennial and was secured for the Church by Mr. Steel, ancestor of Church member Beverly Pitts. The sanctuary has seating for 650 people.
Needing additional space, the center building was constructed north of and connected to the sanctuary in the 1930’s.
In the mid-1950s the Eckel Architectural Firm was commissioned to design an architecturally compatible building to house new school rooms, offices, kitchen, dining area, and a chapel. The north building was constructed north of and connected to the center building. The cost to construct the north building was partially funded by Tom Dodd, ancestor of Martha Chesney. Mr. Dodd was the owner of St Joseph Structural Steel, so the fire-resistant building was built of steel and concrete, on a concrete slab.
In recent years, the congregation has committed to remain in the heart of the City and accepted the challenge to be a good steward of the buildings. In the late 1980’s the congregation raised funds to install a world-class Visser-Roland organ. In 2005, the kitchen was remodeled and is a commercial kitchen. New flooring was installed in the sanctuary.
The building is eligible to be listed on the National Register of Historic Places. It is within the boundary of the St Joseph Downtown Precise Plan. Because of those facts, it qualifies for various financial incentives. It is important that these buildings be preserved as it is undoubtedly among the most historically and architecturally significant buildings in Missouri.
The congregation has undertaken, and is taking, many steps to ensure its future. The Church is debt-free and has an endowment. While, like most Churches, our membership numbers are down, we are taking steps to increase membership and revenue. We are also looking at ways to support our missions, by creating revenue using the sanctuary for weddings and music events, and by leasing unused spaces in the north building.
*Click on the photos below to see a larger image.
















